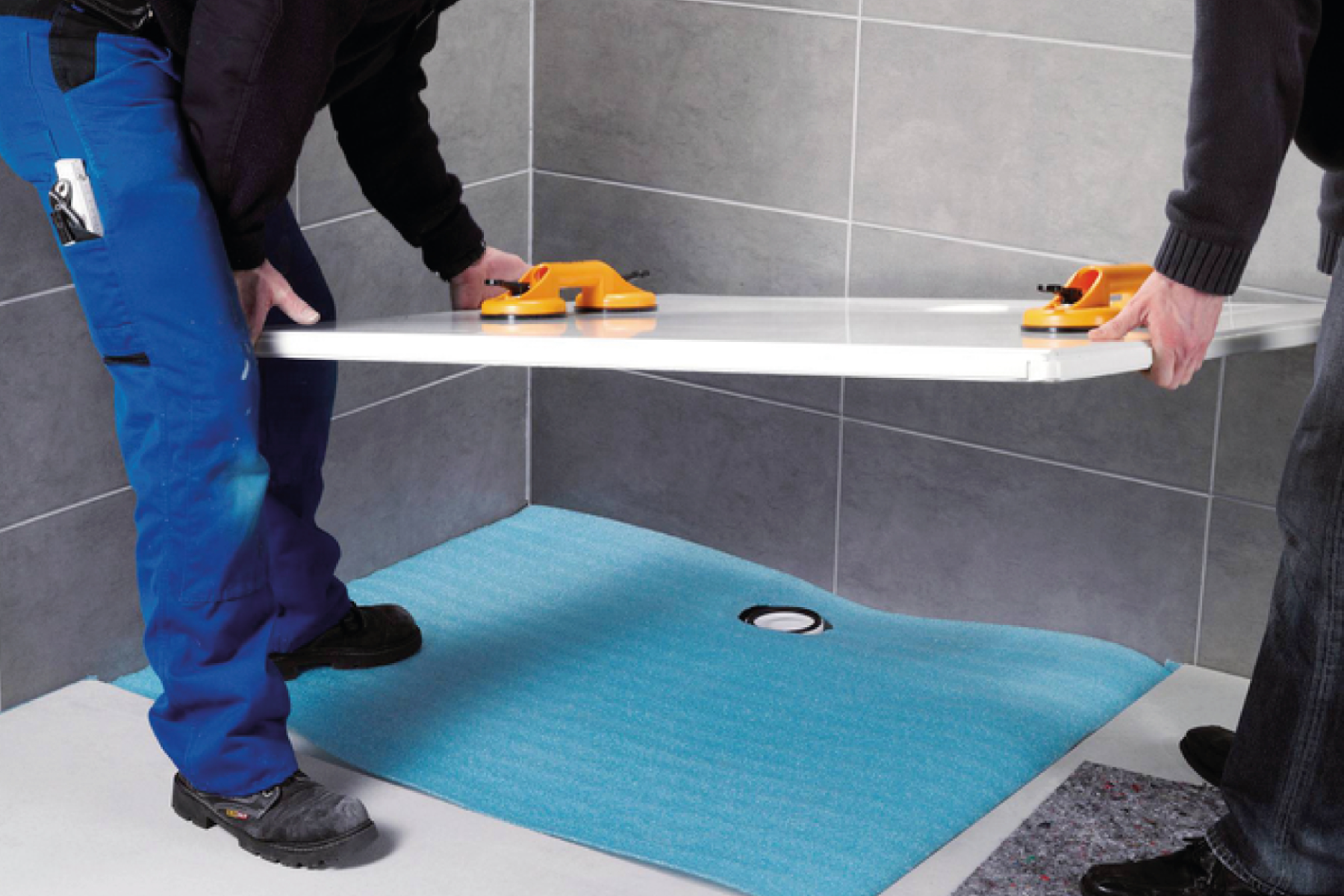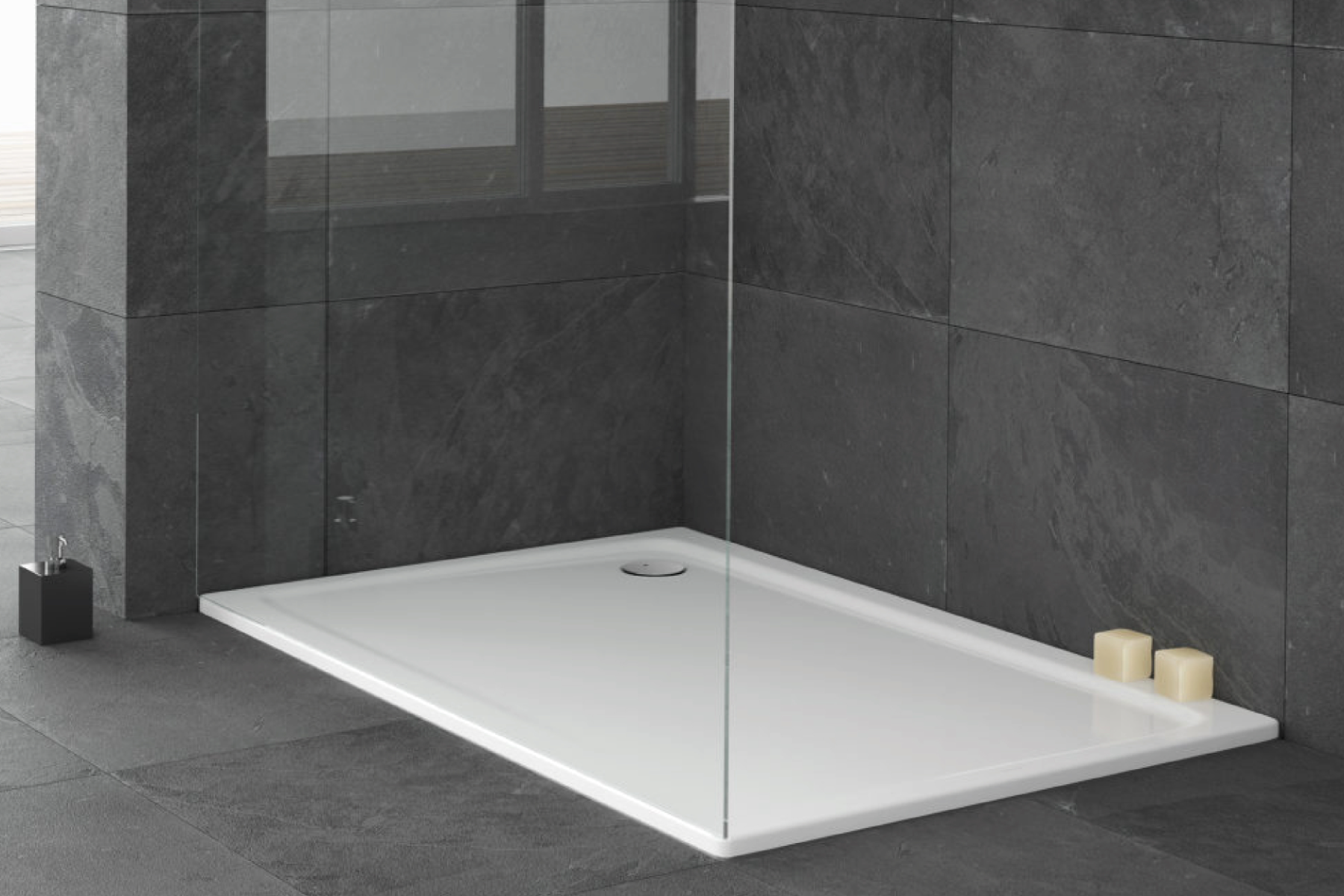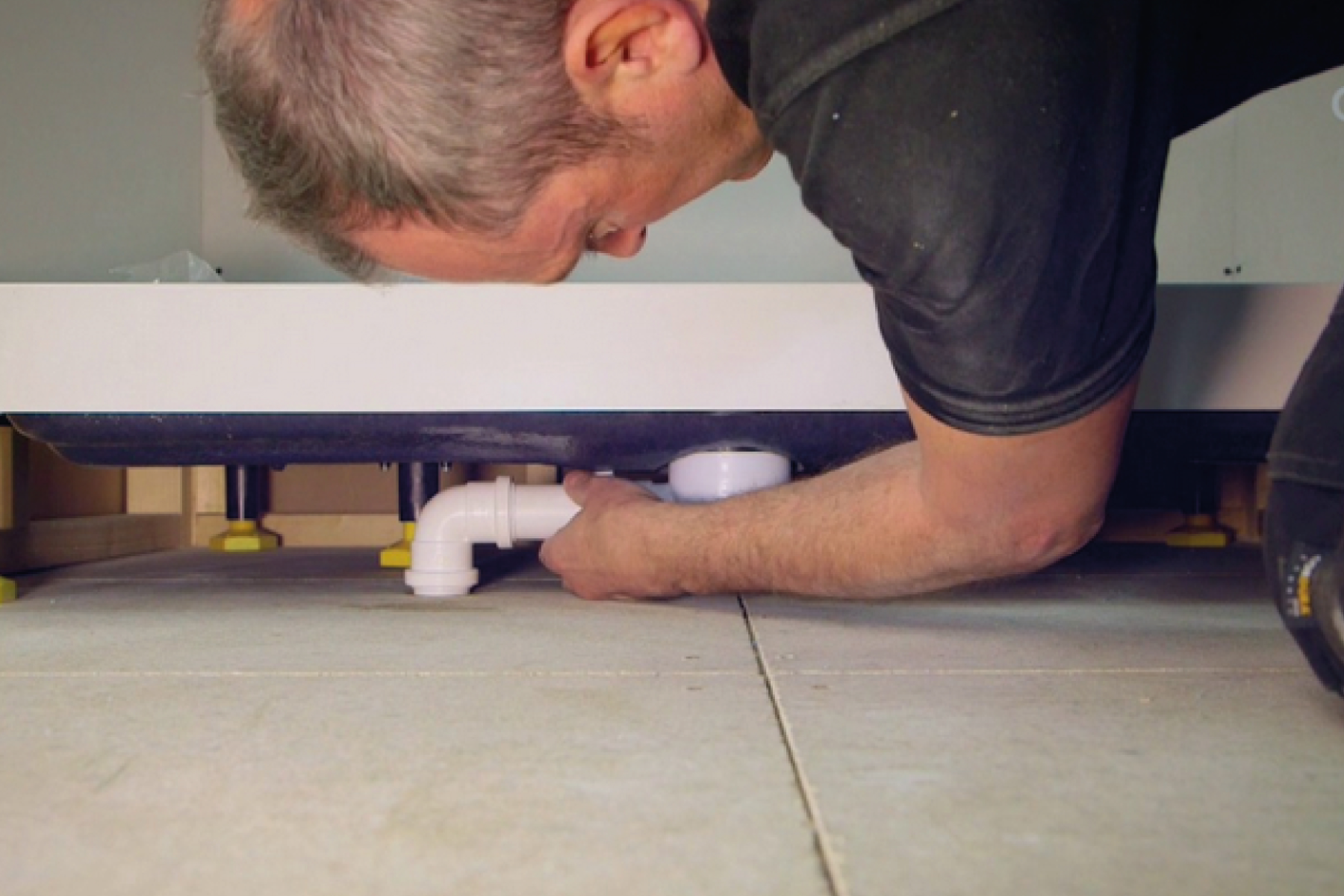Fitting a shower tray on a concrete floor is a project that demands precision and careful execution to ensure a watertight and durable result. In this comprehensive guide, we'll walk you through the steps, offering insights into different types of trays and addressing common questions to empower you in this essential home improvement task.

Materials And Tools You'll Need:
- Shower tray
- Adjustable legs (if necessary)
- Spirit level
- Silicone sealant
- Screws
- Screwdriver or drill
- Waterproof membrane (if required)
Low-Profile Or Raised: What Suits Your Style?
Low-Profile Trays: Ideal for a sleek, modern look, these sit close to the floor. Learn how to fit a flush shower tray on a concrete floor for a seamless, contemporary aesthetic.
Raised Trays: If you prefer a bit of elevation, discover the steps to fit a raised shower tray on a concrete floor, providing space for plumbing underneath.
Step-By-Step Guide: How To Fit A Shower Tray On A Concrete Floor
Step 1: Prepare The Concrete Floor
Ensure the concrete floor is clean, level, and free from any debris. Repair any cracks or uneven surfaces. If needed, apply a waterproof membrane to prevent water penetration.
Step 2: Check The Shower Tray
Inspect the shower tray to ensure it's in good condition. Confirm that it matches the dimensions of your shower enclosure and has the necessary features for proper drainage.

Step 3: Position The Tray
Place the shower tray in the desired location on the concrete floor. Ensure it aligns with the waste outlet, allowing water to drain effectively.
Step 4: Adjustable Legs (if Needed)
If your shower tray requires adjustable legs, attach them according to the manufacturer's instructions. Adjust the legs to achieve the desired height, providing a slight slope towards the waste outlet for proper drainage.
Step 5: Level The Tray
Use a spirit level to check if the shower tray is perfectly level. Make adjustments to the legs as needed to achieve a level surface, ensuring optimal drainage.
Step 6: Secure The Tray To The Legs (If Applicable)
If your shower tray comes with adjustable legs, secure the tray to the legs using screws and a screwdriver or drill. This enhances stability and prevents any movement.

Step 7: Apply Silicone Sealant
Run a bead of silicone sealant along the edges of the shower tray where it meets the floor. This creates a waterproof seal, preventing water from seeping underneath.
Step 8: Test for Stability
Gently press on different areas of the tray to ensure it's securely in place. Confirm that the legs (if used) provide adequate support, and there is no wobbling or movement.
Step 9: Final Inspection
Conduct a thorough inspection of the entire installation. Check for gaps or areas that may need additional sealant. Ensure all connections are tight and secure.
Tips And Considerations:
- Follow the manufacturer's guidelines for your specific shower tray.
- Allow the silicone sealant to cure completely before using the shower to ensure effective waterproofing.
By following these detailed steps, you'll successfully fit a shower tray on your concrete floor, creating a stable and reliable foundation for your shower enclosure.
FAQs
How To Fit A Flush Shower Tray On A Concrete Floor?
Fitting a flush shower tray on a concrete floor requires precision and careful attention to detail. Follow these steps to ensure a successful installation.
Prepare the Concrete Floor→ Check the Tray and Legs (if applicable)→ Position the Tray→ Adjustable Legs (if Needed)→ Level the Tray→ Secure the Tray to the Legs (if Applicable)→ Apply Silicone Sealant→ Test for Stability→ Final Inspection
How To Fit A Raised Shower Tray On A Concrete Floor?
Fitting a raised shower tray on a concrete floor involves careful planning and precise execution. Here are the steps you can follow to accomplish this task effectively.
Prepare the Concrete Floor→ Check the Tray and Legs→ Position the Tray→ Attach Adjustable Legs→ Secure the Tray to the Legs→ Level the Tray→ Apply Silicone Sealant→ Use Plumber's Tape→ Test for Stability→ Final Inspection
How To Fit Shower Tray Waste On A Concrete Floor?
Here are the steps you can follow to fit a shower tray on a concrete floor:
Choose the Right Waste Kit→ Position the Waste Outlet→ Connect the Waste Pipe→ Apply Plumber's Tape→ Level the Waste Outlet→ Seal the Edges→ Test for Leaks→ Secure the Waste Grate→ Final Check
How To Install A Shower Tray On A Concrete Base?
Begin by thoroughly preparing the concrete base. Whether it's a low-profile or raised tray, follow the specific steps for your chosen style, securing the tray and addressing waste installation with precision.
Fitting a shower tray on a concrete floor is a task that, when done right, combines functionality and aesthetics. By understanding the nuances of different tray types and mastering the installation process, you're on your way to creating a stylish and watertight shower space that stands the test of time.






















